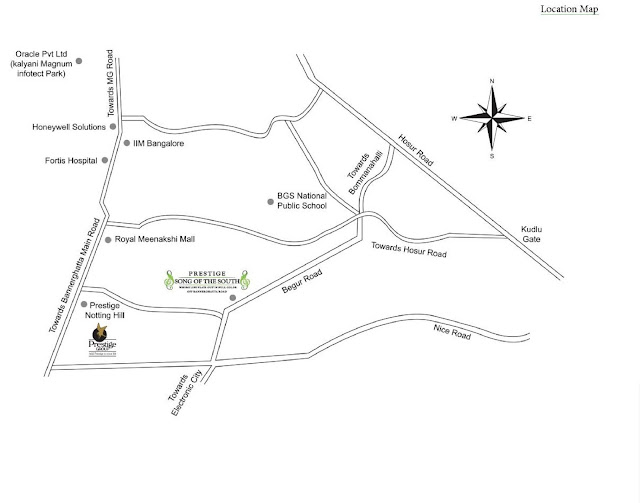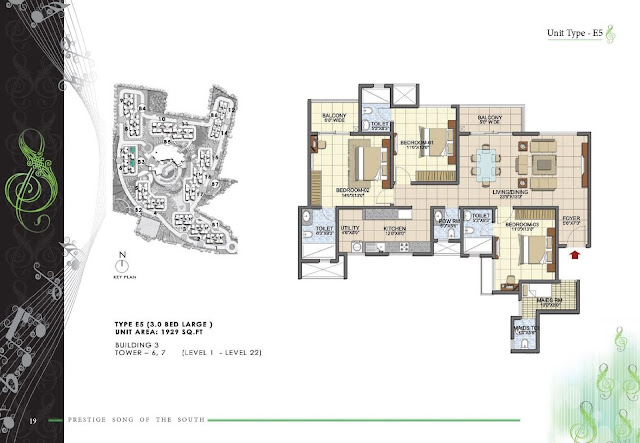Overview
The
premium luxury apartment brings you countless opportunities to expect more from
life. It lets you stretch and reach out for all those experiences that you have
always longed for. 80% of lush green open space, a 50 mtr. lap pool and a
picturesque lake promenade are just some of the few amenities that redefines
your concept of fine living. Come and explore beyond your expectations at the
Park and the Plaza.
Sobha
Limited (formerly Sobha Developers Ltd.) offers premium luxury homes located on
the scenic Kanakapura main road. The Park and The Plaza are spread over
sprawling 10.7 acres of green space, presents 2 & 3 BHK premium luxury
apartments with a host of world-class amenities. Come and visit the property
today and experience Sobha's renowned quality and luxury in Kanakapura main
road.
Specification
Project
Specifications
·
The
Park & The Plaza – 2 BHK, 3 BHK & 3 BHK with Sr. room apartments
·
Exclusively
designed 72 Nos three bedroom with servant's room, 72 Nos of three Bedrooms,
154 Nos of two Bedroom apartments.
Structure
·
Two
Basements plus Ground plus 18 storeys RCC framed structure with block masonry
walls.
Car
Parking
·
Covered
car parks in two Basements.
·
Visitors
Car Parks on Ground Level.
Foyer
/ Living / Dining
·
Superior
quality Vitrified tile flooring and skirting.
·
Plastic
emulsion paint for walls and ceiling.
Bedrooms
·
Superior
quality vitrified tile flooring and skirting.
·
Plastic
emulsion paint for walls and ceiling.
Toilets
·
Superior
quality ceramic tile flooring.
·
Superior
quality ceramic wall tiling up to false ceiling.
·
False
ceiling with grid panels
·
Vanity
counters for wash basin.
Kitchen
·
Superior
quality ceramic tile flooring.
·
Superior
quality ceramic wall tiling up to ceiling.
·
Plastic
emulsion paint for ceiling.
French
Balconies/Utility
·
Superior
quality ceramic tile flooring and skirting.
·
MS
handrail as per design/ Granite coping for parapet.
·
Plastic
emulsion paints for ceiling wherever applicable.
·
All
walls painted in textured paint.
Joinery
Main
Door/ Bedroom Doors
·
Frame
– Timber
·
Architrave
- Timber
·
Shutters
– with both side masonite skin.
Toilet
Doors
·
Frame
– Timber
·
Architrave
– Timber
·
Shutters
–with outside masonite and inside laminate
Windows/Ventilators
·
Heavy-duty
powder coated aluminum glazed sliding windows made from specially designed and
manufactured sections.
Common
Areas
·
Granite/
Vitrified / equivalent flooring.
·
Superior
quality ceramic tile cladding up to ceiling / False ceiling.
·
Plastic
emulsion paint for ceiling.
·
Coping
for parapet/MS handrail as per design.
Staircase
·
Granite
for Treads & Risers
·
MS
handrail as per design.
·
Plastic
emulsion paint for Walls.
·
Plastic
emulsion paint for ceiling
Lifts
·
Lifts
of reputed make.
Common
Facilities
·
Well-equipped
common club house
·
Swimming
Pool.
·
Multi-sports
hall.
·
Children
play area.
·
Landscape
plaza.
·
Electrical
Specifications
·
Providing
Light point, Ceiling Fan point, Call Bell Point & Distribution Board in
respective areas
·
5KW
Single Phase Supply for 3 Bed Room Flats.
·
Standby
power (Generator back up) of 1 Kilo Watt
·
100%
standby power (Generator back up) for common facilities.
·
Power
connection for split AC in Master Bedroom.
·
One
telephone point provided in living and one of the Bedrooms
·
Intercom
facility provided from security cabin to each apartment. (Only point).
·
Providing
and fixing the exhaust fans in kitchen & all the toilets.
Plumbing
Specifications
·
Internal
water supply:
·
Internal
foul drainage & waste system:
·
Drainage,
waste pipes system:
·
Water
supply in Shaft / Terrace/ Basement high level / External areas:
·
External
drainage pipes:
·
External
rain water pipes:
·
Sanitary
fixtures in each Toilet (except Servant Toilet)
Sobha
The Park & Plaza
Call
@ 9555666555
Or Visit Our Site:-
For More New Projects in Bangalore



































































































































